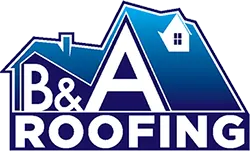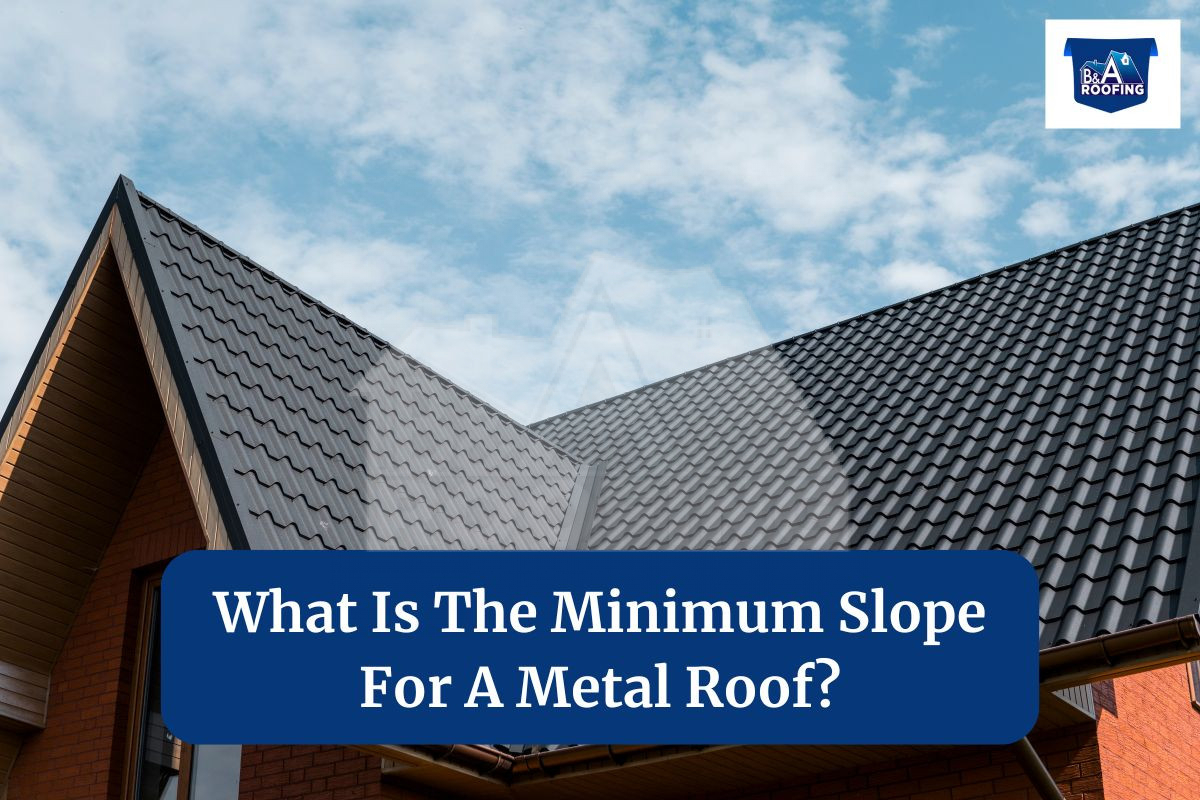Instant Roof Quote
 ×
×
South MS: (601) 520-3183
North MS: (662) 636-7663
North AL: (256) 692-5527
Meridian, MS: (601) 841-3218
Do You Need To File An Insurance Claim
Posted on August 14, 2024

As a homeowner, one of the most crucial factors to think about when getting a metal roof is its slope. Metal roofs are growing in popularity due to their many benefits. But if you are considering a new roof for your home, it’s important to know the minimum slope for a metal roof.
To help you out in this blog post, we’ll go over the specifics of roof slopes and answer the simple question: what is the minimum slope for a metal roof?
Let’s first understand what a roof slope is. The angle or steepness of a roof, known as the slope or pitch, is typically expressed as a ratio of vertical rise to horizontal run.
For example, a slope of 4:12 indicates that the roof rises 4 inches for every 12 inches of horizontal distance. This ratio is crucial because it directly impacts how effectively water drains off the roof, which is vital for preventing water damage and extending the roof’s lifespan.
This is the minimum recommended pitch for standing seam metal roofs, rising just 1/4 inch for every 12 inches horizontally. It has a low-profile look but needs a specialized drainage design to prevent water pooling and leaks.
Common for corrugated metal roofs, this slope rises 1/2 inch for every 12 inches. It offers better drainage than flatter roofs, making it suitable for areas with light to moderate rainfall.
Rising 4 inches for every 12 inches, this slope is popular in residential construction. It balances aesthetics with function, providing good water runoff and fitting various architectural styles.
This steeper slope rises 7 inches for every 12 inches, making it ideal for snowy regions. It effectively sheds snow and adds a distinctive look to the roofline.
These steep slopes rise between 8 and 12 inches for every 12 inches horizontally. They offer excellent drainage, which is crucial in heavy rain areas, and contribute to a dramatic architectural design.
The minimum slope for metal roofs can vary based on the roofing system and local building codes. Generally, a slope of 1/4:12 (approximately two degrees) is accepted for most metal panel roofing systems.
However, to ensure proper performance, a minimum slope of 3:12 (or 14 degrees) is recommended for shingle or tile roofing systems.
While metal roofs are versatile and can be installed on various slopes, adhering to these minimum guidelines helps ensure effective water drainage and prevent issues such as water ponding and leaks.

Minimum Slope: The minimum slope for standing seam metal roofs is generally 1/4:12 to 3:12.
The vertical seams of standing seam metal roofs interlock to create a waterproof seal, giving them a sleek appearance and strong durability. These roofs are typically made of rust and corrosion-resistant steel or aluminum, making them appropriate for both residential and commercial use. For water to drain effectively, the slope must be maintained, especially in areas with heavy rain or snow.

Minimum Slope: The minimum slope for corrugated metal roofs usually ranges from 1/2:12 to 3:12.
Corrugated metal roofs have a wavy pattern that enhances their strength and durability. This design facilitates effective water runoff and offers a lightweight, cost-effective roofing option. Commonly used in agricultural, industrial, and residential settings, the required slope for corrugated roofs varies based on climate, local building codes, and the panel profile.

Minimum Slope: The minimum slope for metal shingles and tiles typically ranges from 3:12 to 4:12.
Metal shingles and tiles mimic the appearance of traditional roofing materials like asphalt shingles but have increased durability and reduced maintenance requirements of metal. Styles and colors vary, and they are frequently utilized for residential buildings. For water to flow off the roof rapidly and minimize the chance of pooling and damage, the correct slope must be maintained.
Accurate measurement of your roof’s slope is crucial for proper drainage. Follow these steps:
Select a stable spot on the roof, like the edge, and ensure safety with appropriate gear if needed.
Calculate: Divide the rise by the run. For a rise of 3 inches and a run of 12 inches:
Slope = 3:12 = 3 inches/12 inches = 1/4
A proper slope allows for sufficient airflow and roof vent placement, balancing attic temperature and reducing condensation.
Adequate slope minimizes water infiltration and damage, extending the roof’s lifespan and reducing repair needs.
Minimum slope guidelines allow for various roofing designs while ensuring functional performance.
Well-sloped roofs are less likely to collect debris and water, leading to lower maintenance costs.
A proper slope is vital for effective drainage, preventing water pooling, leaks, and structural damage.
The right slope helps shed snow, ice, and debris, reducing the risk of damage and extending roof life.
Minimum slope requirements ensure safety and performance standards.
A proper slope supports the roof structure by preventing water buildup, which reduces mold and rot risks.
A roof with too little slope might not drain water properly, leading to pooling and an increased risk of leaks at seams and fasteners.
Standing water can speed up corrosion and wear on metal panels, potentially shortening the roof’s lifespan.
Low slopes often trap debris like leaves and dirt, which can obstruct drainage and add extra weight, increasing damage risk.
In cold climates, an insufficient slope can cause snow to pile up, adding heavy loads that might lead to structural failure. Melting snow can also form ice dams, causing leaks and further damage.
Many warranties require proper installation that meets minimum slope guidelines. A roof installed with insufficient slope could void the warranty.
Areas with heavy rain or snow need steeper slopes to prevent buildup, while milder climates may allow lower slopes.
Performance varies by type of roofing system. Standing seam metal roofs can handle lower slopes better than corrugated panels due to their concealed fasteners.
Good installation techniques can sometimes permit lower slopes, but professional advice is needed.
The minimum slope for a metal roof isn’t a one-size-fits-all figure. A properly sloped roof efficiently sheds water, snow, and debris, which helps maximize its lifespan and protect your building. Ensuring the right slope is crucial for optimal longevity, durability, and performance.
For exceptional metal roofing services, choose B&A Roofing. Our expertise in installing and maintaining standing seam, corrugated, and metal shingles ensures a durable and attractive roof. Call us at (601) 520-3183.
Don’t see your location? Call us! We Likelt serve your area too